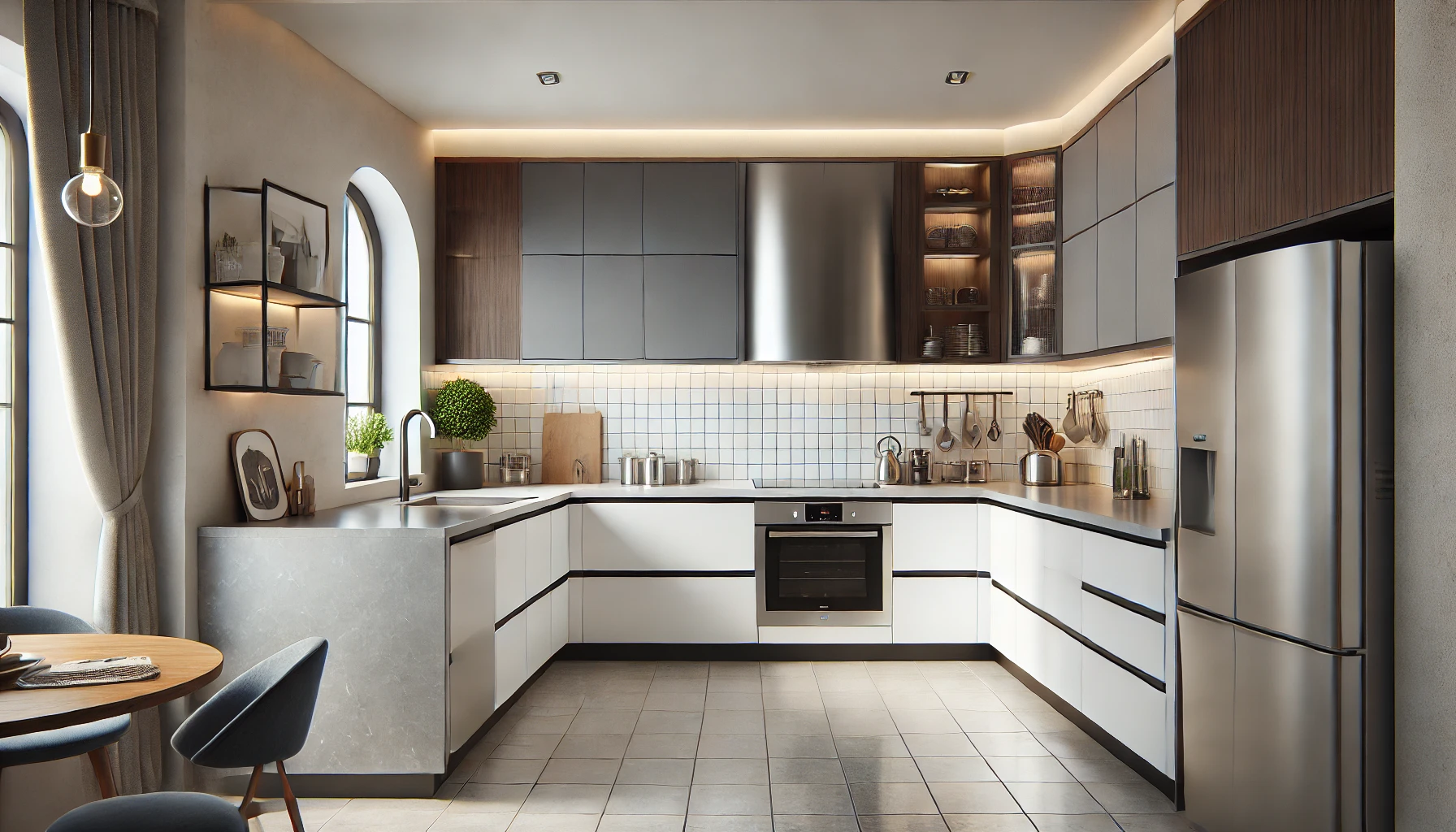
Types of Modular Kitchens
Exploring the Different Types of Modular Kitchens: Finding the Perfect Fit for Your Home
When it comes to kitchen design, one size doesn’t fit all. Whether you’re building a new home, renovating an existing space, or simply upgrading your kitchen, a modular kitchen can be the perfect solution. Modular kitchens are designed with flexibility, functionality, and style in mind, allowing homeowners to create a space that perfectly fits their needs and lifestyle.
But with so many styles, materials, and configurations available, choosing the right type of modular kitchen can be overwhelming. In this post, we will explore the different types of modular kitchens, helping you make an informed decision about which one is best suited for your home.
1. L-Shaped Modular Kitchen
Best for: Smaller to medium-sized kitchens with limited space.
The L-shaped modular kitchen is one of the most popular kitchen layouts due to its simple yet efficient design. As the name suggests, the layout forms an “L” shape, with cabinets and work areas placed along two adjacent walls. This layout provides ample counter space and an efficient workflow, allowing for easy movement between cooking, cleaning, and food preparation zones.
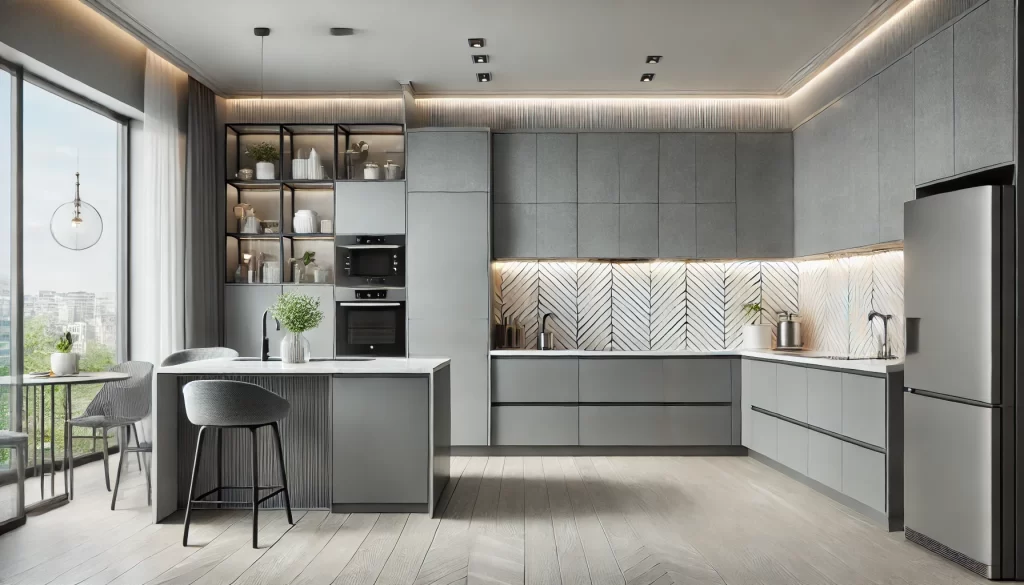
Key Features:
- Maximizes corner space.
- Ideal for open-plan kitchens.
- Allows for an unobstructed flow, especially in smaller kitchens.
Pros:
- Space-efficient.
- Easy to move around.
- Flexible enough to accommodate islands or breakfast bars if space permits.
2. U-Shaped Modular Kitchen
Best for: Larger kitchens or spaces that need more storage and counter area.
The U-shaped kitchen design is a more spacious and expansive layout that utilizes three walls. It’s perfect for homeowners who need a lot of storage, prep space, and a layout that allows for separate zones for cooking, washing, and storage.
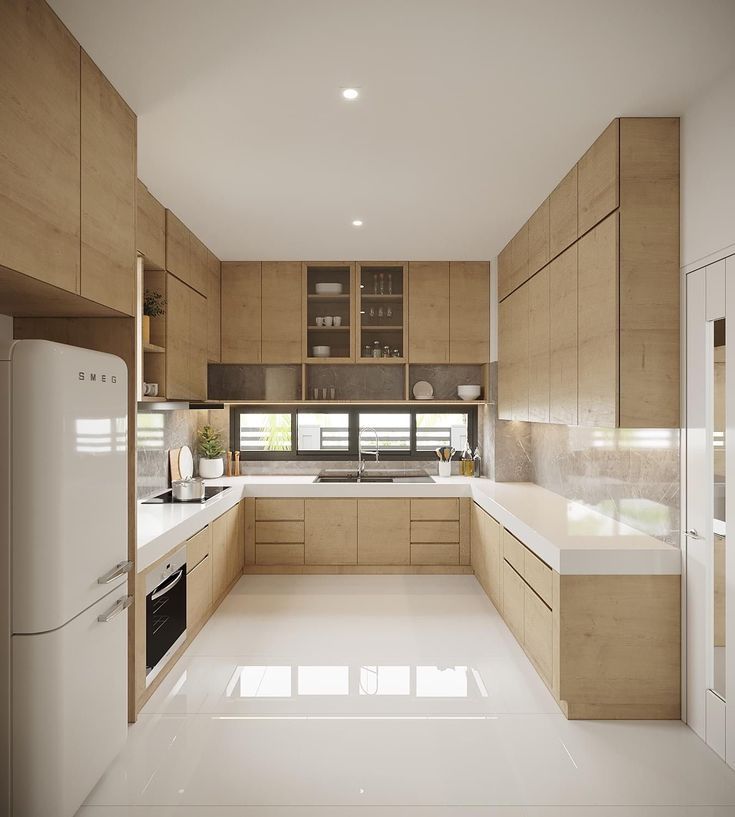
Key Features:
- Three walls of cabinets provide abundant storage.
- A great choice for families who need a functional, organized space.
- Ideal for accommodating multiple chefs in the kitchen.
Pros:
- Maximizes space and storage.
- Offers a highly efficient workflow, with everything within easy reach.
- Can accommodate larger appliances.
3. Straight Modular Kitchen
Best for: Small spaces or apartments where the kitchen area is limited.
The straight modular kitchen layout is the simplest of all. It involves a single line of cabinets and counters, typically along one wall. This style is commonly used in compact apartments or open-concept spaces where the kitchen needs to be functional without taking up too much space.
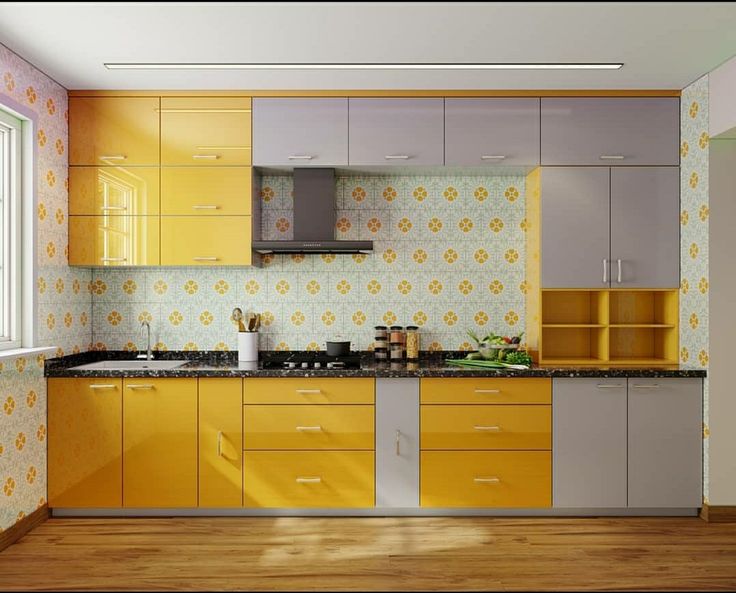
Key Features:
- One continuous line of cabinets and counters.
- Ideal for smaller homes, studios, and apartments.
- Easy to design and execute, with fewer complexities.
Pros:
- Space-saving.
- Easy to maintain and clean.
- Less expensive to install compared to more complex layouts.
4. Island Modular Kitchen
Best for: Larger kitchens or open-plan spaces where entertaining is a priority.
An island modular kitchen layout includes a central island that can serve multiple purposes — from food prep to storage to additional seating. This layout is highly functional and adds a sense of luxury and openness to the kitchen, making it ideal for homeowners who enjoy cooking and entertaining.
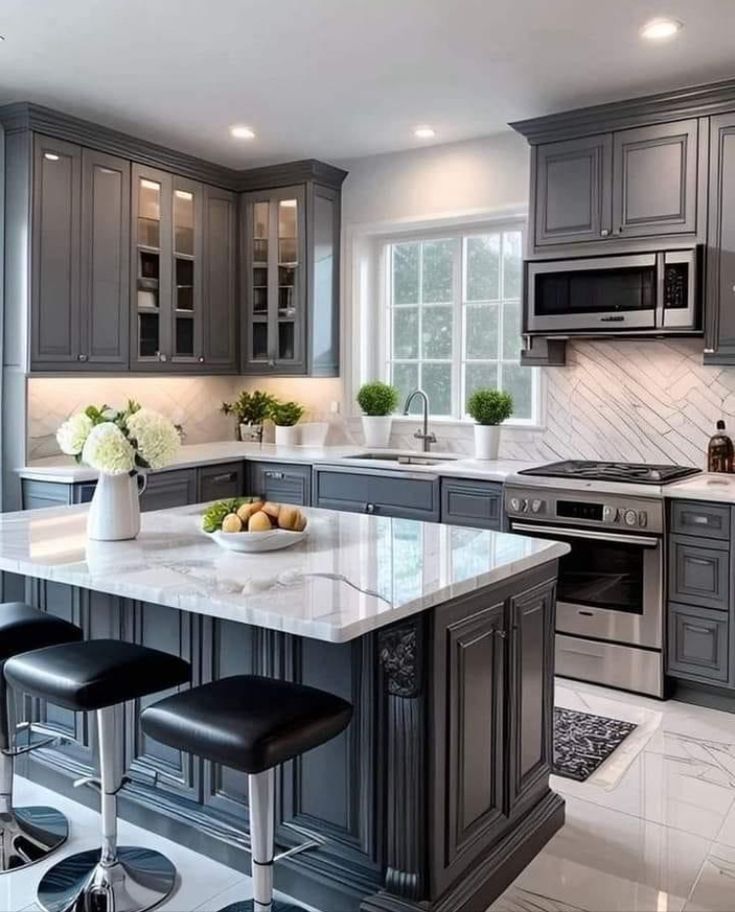
Key Features:
- A central island that provides additional workspace and storage.
- Often includes seating on the island for casual dining or socializing.
- Provides an open and airy feel, especially in spacious kitchens.
Pros:
- Adds a modern, sleek look to the kitchen.
- Offers versatility — can be used for prep, cooking, and serving.
- Helps create a social atmosphere, especially in open-plan spaces.
5. Parallel Modular Kitchen
Best for: Larger kitchens with multiple users or a need for a work triangle.
The parallel modular kitchen features two parallel countertops that are separated by a central aisle, providing a long, efficient workspace. This layout is ideal for people who need to multitask in the kitchen and often have multiple people cooking or working in the kitchen at the same time.
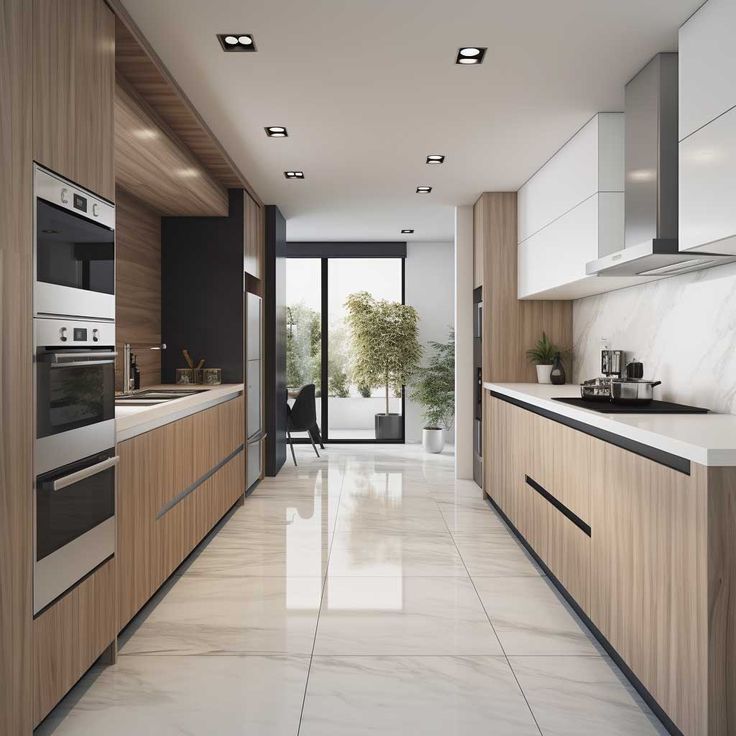
Key Features:
- Two rows of counters and storage, with a central aisle.
- Ideal for busy kitchens with more than one cook.
- Can accommodate a work triangle, making the kitchen highly functional.
Pros:
- Maximizes workspace and storage.
- Allows for multiple users without crowding.
- Efficient for cooking, cleaning, and food prep.
6. G-Shaped Modular Kitchen
Best for: Larger kitchens or those that require maximum storage and functionality.
The G-shaped modular kitchen is similar to the U-shape layout but with an added peninsula or extension of cabinets. This style works well for large kitchens and is designed to create even more storage, counter space, and a separate cooking area.
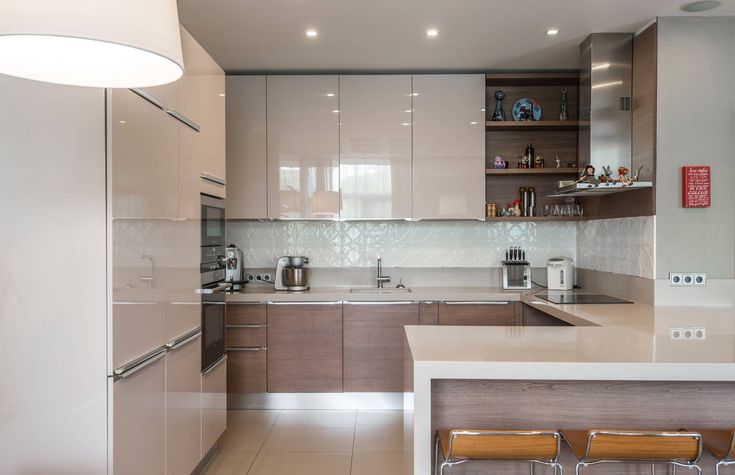
Key Features:
- Features an additional peninsula or extended counter on one side.
- Great for kitchens with more storage requirements.
- Provides a more isolated cooking zone.
Pros:
- Maximizes storage and workspace.
- Ideal for larger homes or kitchens with more cooking needs.
- Provides a spacious feel and ample room for movement.
7. Peninsula Modular Kitchen
Best for: Kitchens that want an island but lack the space for one.
The peninsula modular kitchen is a hybrid design that incorporates a partial island that extends from one of the walls. It creates a similar effect to a full island layout but works better in kitchens where space is more limited. The peninsula can serve as a prep area, seating zone, or additional storage space.
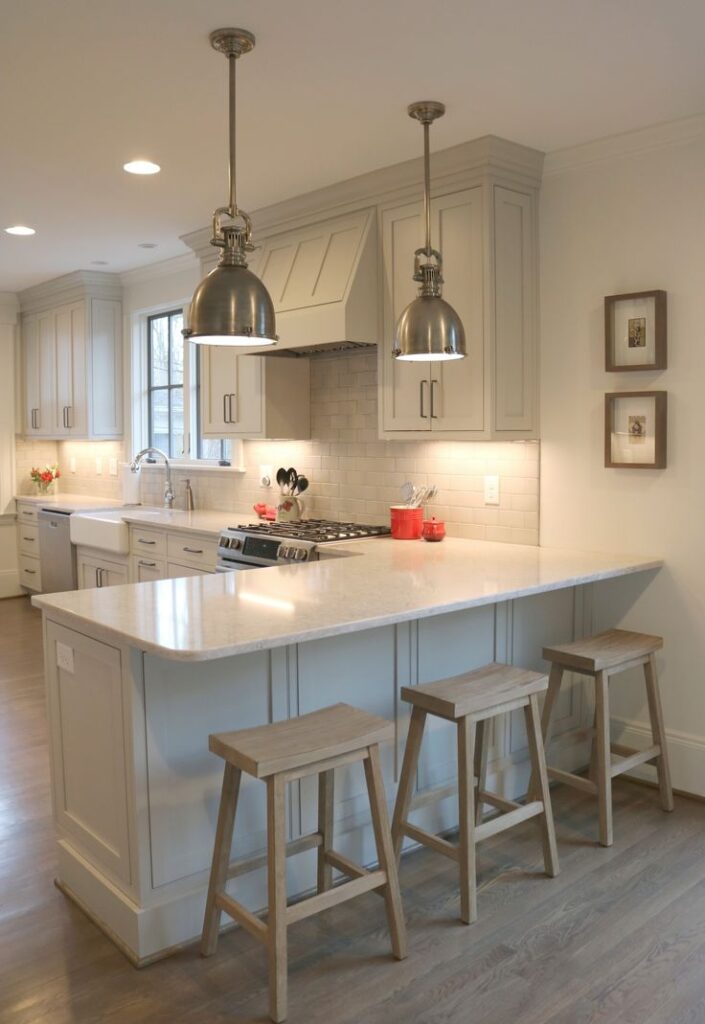
Key Features:
- A partial island or extension of the countertop from a wall.
- Ideal for smaller spaces that still need an island-like feature.
- Can be used as an extra work surface or seating area.
Pros:
- Adds an island feel without the need for a full-sized island.
- Helps maximize space and functionality.
- Works well in both small and medium-sized kitchens.
8. Open Modular Kitchen
Best for: Modern homes that prefer a free-flowing, minimalist design.
An open modular kitchen is one that flows seamlessly into the rest of the living space. Typically, these kitchens are integrated into the living or dining areas, creating a cohesive and connected atmosphere. An open layout can be highly social and functional but requires careful planning to ensure it remains practical.
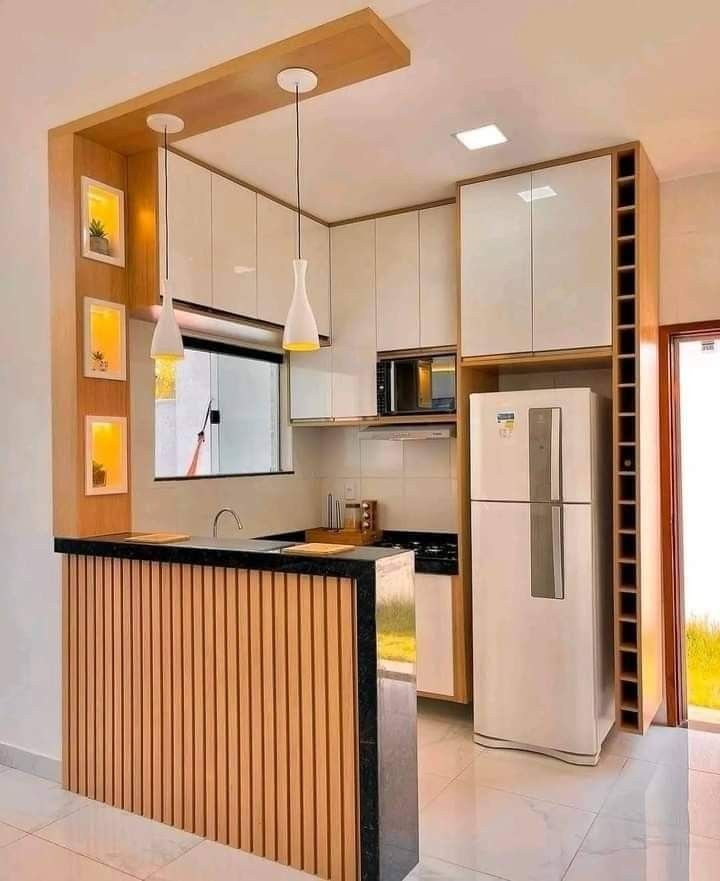
Key Features:
- The kitchen is integrated with the rest of the living area.
- Often features an island, breakfast bar, or other elements that encourage interaction.
- Minimizes barriers between the kitchen and other parts of the home.
Pros:
- Creates a modern, airy, and spacious feel.
- Perfect for entertaining guests and family gatherings.
- Provides easy access to other areas of the home.
Choosing the Right Modular Kitchen for Your Home
Choosing the right modular kitchen depends on a variety of factors, including the size of your space, your cooking habits, and your personal style preferences. Consider these aspects carefully to determine which layout will work best for your needs.
- For small spaces: Straight or L-shaped modular kitchens work well.
- For larger spaces: U-shaped, G-shaped, or island kitchens are excellent choices.
- For a modern feel: Open and island kitchens create an airy, social atmosphere.
With so many styles and configurations to choose from, a modular kitchen can be tailored to suit any home, ensuring that your kitchen not only looks great but also functions flawlessly. Take your time, plan your layout carefully, and enjoy designing a kitchen that’s perfect for your lifestyle!

0 comments